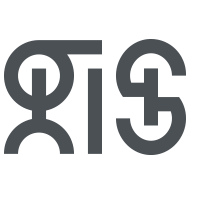Graphical security management .MAPS

.MAPS provides you with a graphically prepared overview of all security-related information of your company.
There is hardly any security planning software solution that brings results to light faster than .MAPS. All data managed in .secure can now be displayed and managed graphically. It is also quite respectable in terms of usefulness, possibilities, clarity and function.
The physical security management software was born from our indispensable will to put an end to the permanent waste of time in the context of security planning and control.
.MAPS:
See, know and work together instead of guessing, puzzling and wasting time.
Why .MAPS?
Plan security
Physical security planning is a (permanent) structured process that considers the entire life cycle of buildings, organizations, regulations, engineering & technologies. Often, the difficulty lies in quickly having up-to-date and resilient information available for precisely these planning and information processes.
Different system worlds
Very often, specific tasks (for example, room and occupancy planning, security, rescue and escape route organization, as well as authorization and access control) require different systems that communicate with each other only with very high technical effort. A mutual alignment and a systemically resilient implementation of change processes remains the goal, but this is often not achievable.
Different areas of responsibility
Process participants and areas of responsibility are usually divided into different organizational units and set up organizationally in different internal or external companies. This often makes it difficult to quickly and seamlessly share necessary up-to-date information.
Special systems without access for employees
The data and information are managed in special systems. Making it available to other interested departments or employees is hardly ever planned and rarely possible. External service providers often cannot access the data or send it back modified. The result is: “scattered” primary data in different systems and formats. If at all, reconciliation is only possible with a great deal of manual effort and considerable potential for error.
You are probably familiar with one or another of the following situations:
So how do you arrive at these results?
It’s just a few steps to get there – that’s all!
Phase 1 – Providing the data once
Phase 2 – Verify and attribute
In addition to this administrative component, the brand new .MAPS.Viewer is available as of Q1 2016. This enables us not only to dynamically show your employees the way to the next vanishing point – we can also show your visitors the way to the meeting room.
You would like to learn more? Then take a look at the multimedia report on .MAPS, which not only provides information about the product, but also gives an insight into how the .secure team works, or contact us directly.







